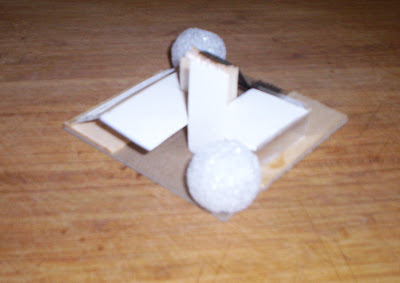Looking at my spaces, I came up with a section ( cut through in the middle ) as well as a brief site plan of my spaces. I really liked the layout design and want to come up with a model to further show the spaces ...
Wednesday, March 30, 2011
Sunday, March 27, 2011
Design in the works ... Part 1
 |
| UPON LOOKING AT MY BUBBLE DIAGRAM, I SAW SHAPES (PUZZLE PIECES) AND DECIDED TO START THE FORMS AS IF THEY WERE LYING ON THE GROUND. THREE POSSIBLE SITE PLAN FORMS WERE DEVELOPED ... |
 |
| I WAS INSPIRED BY MY PUZZLE PIECE STUDY MODEL. SOME PARTS OF IT WILL POSSIBLY BE GLASS WHILE THE REST WILL BE WALLS. AGAIN, STILL IN DEVELOPMENT ... |
Friday, March 18, 2011
Thursday, March 17, 2011
My New Matrix Diagram ... Part 2
Public:
Cafe, Checkout Center, Digital Station, Action Station, Gallery, Screening Room, Collectors Den, Party-Room
Private (Non-Public):
Administration, Storage Room, Mechanical Room, Loading Dock
Wednesday, March 16, 2011
MANHATTAN Project - Peck Slip
Monday, March 14, 2011
Connection
My "Connection" concept board features connections that intertwine with one another. The puzzle piece was the root of my concept and the rest are images of lines and shapes that are connected in some way. The lines are movement and the solid objects such as the painting picture (top right) are spaces. The cube has many connections that link to a focal point such as the circles in each of the sides of the square.
Subscribe to:
Posts (Atom)















































