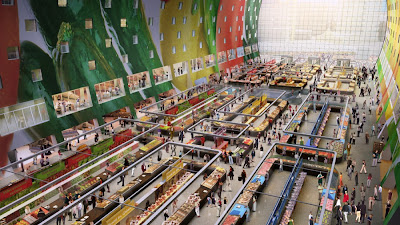Dutch architects MVRDV comes up with a new project right in the heart of the Laurens Quarter section of Rotterdam. The project is commissioned by Provast to come up with an open market place as well as housing 246 residencies that will live within the arc section that covers the market. This is a 3,000 sq. mile retail area, 1,600 sq. mile catering area on the ground floor and a 1,800sq. mile supermarket. There is an underground parking area for 1,100 cars!
The interior face of the arc will be covered with LED lighting that will change from time to time. The front and back of this wonderful structure will be covered with a flexible suspended glass facade that will allow for minimum structure but maximum transparency.







No comments:
Post a Comment